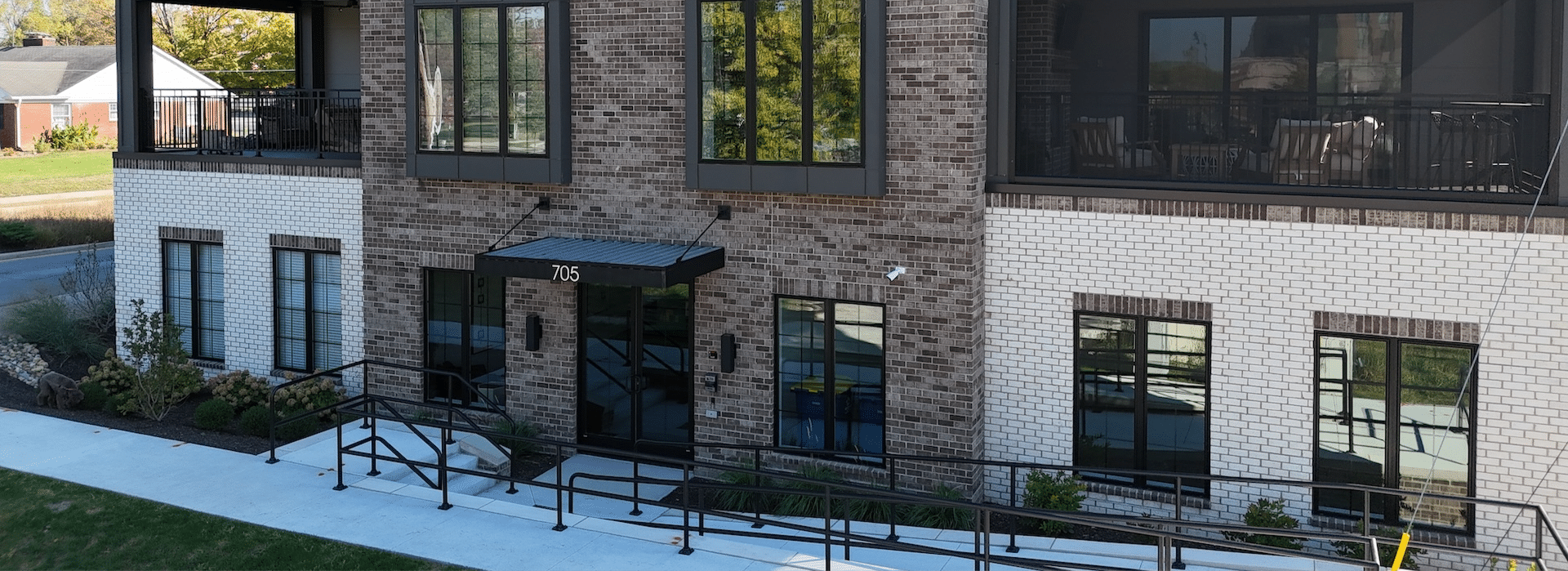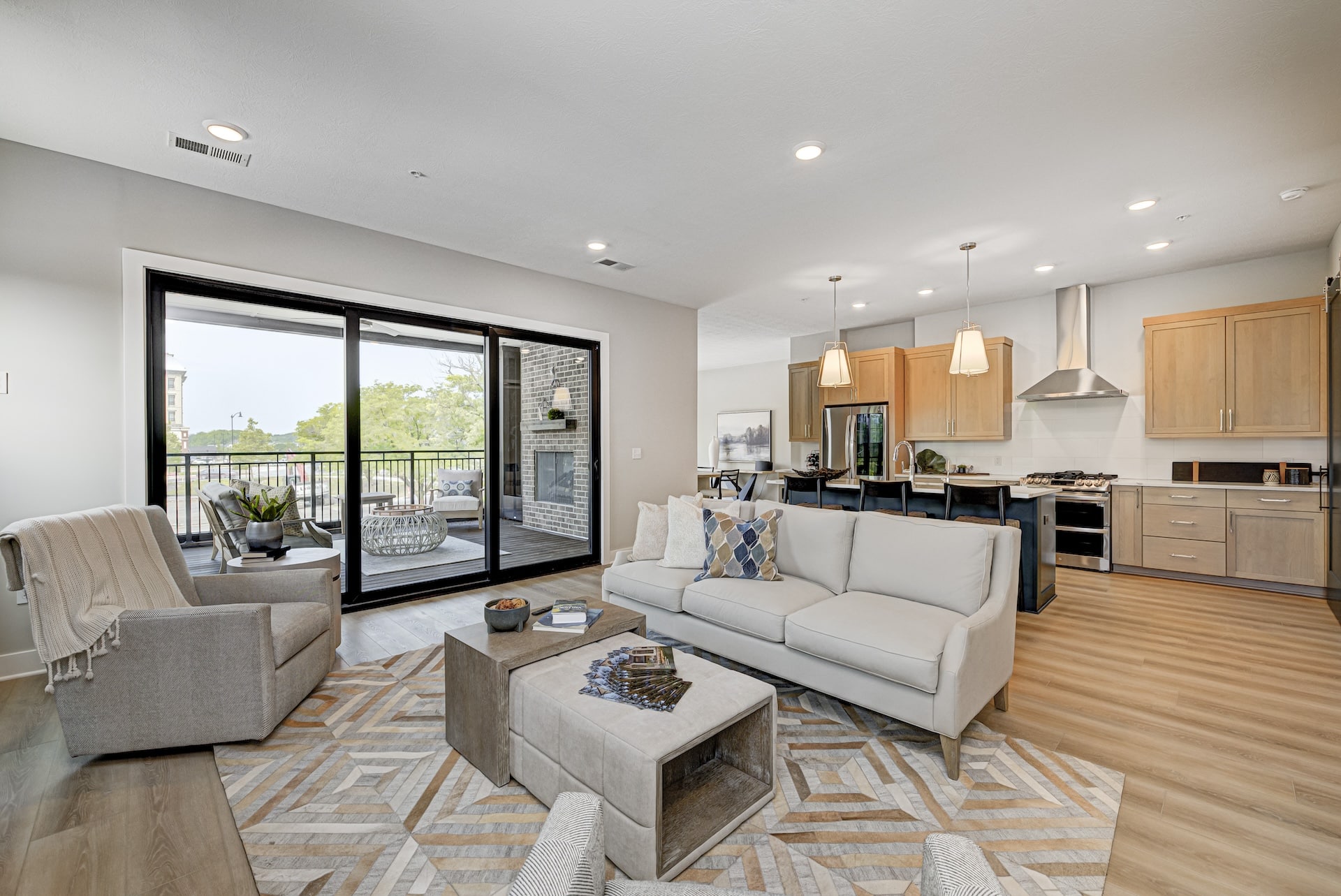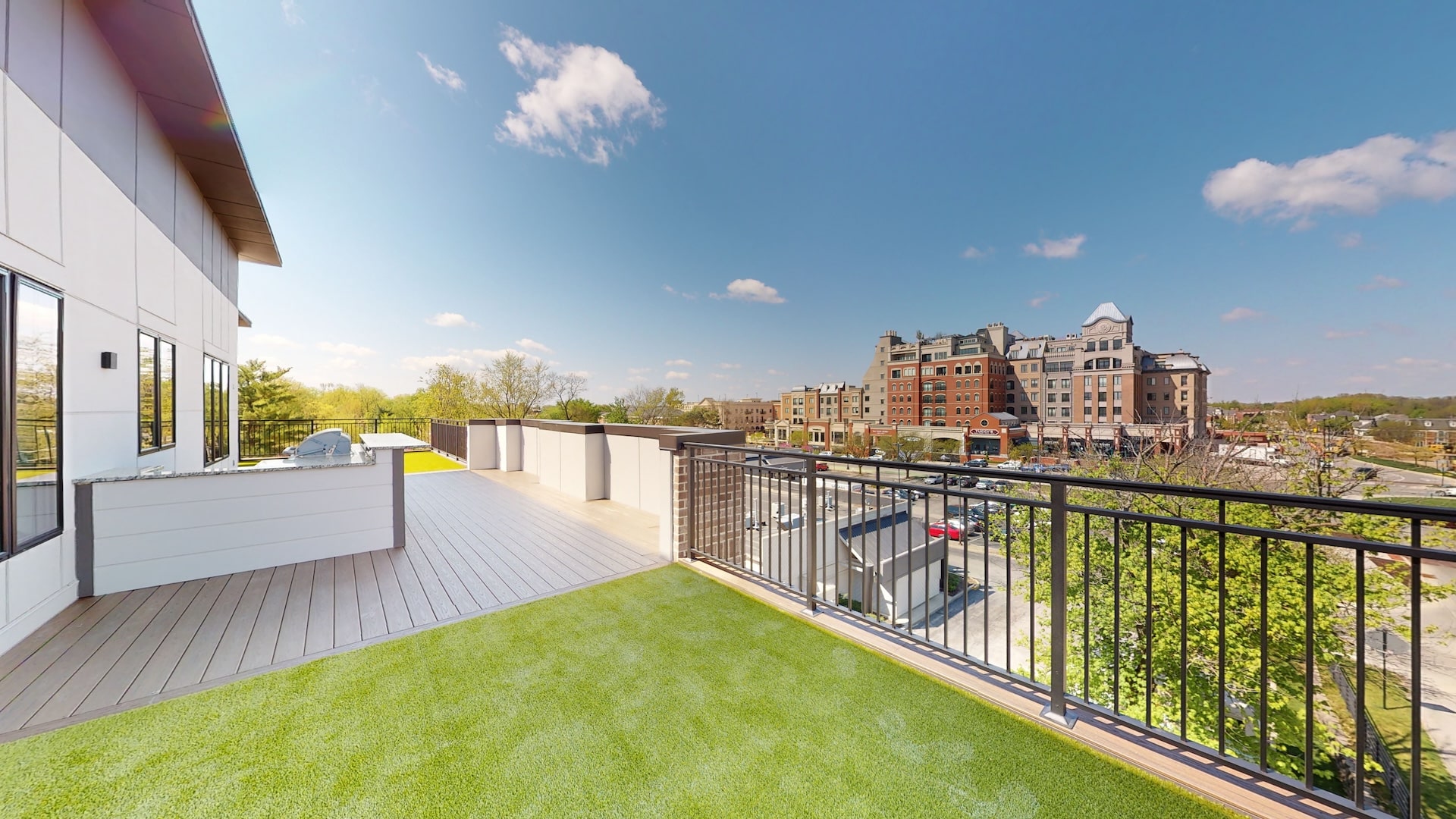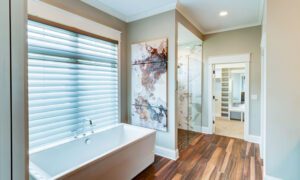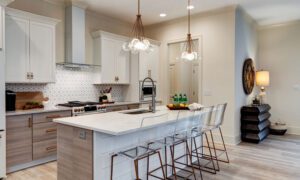PHASE 1 NOW SELLING
Ready for a new lifestyle in the heart of the No. 1 city to live? Magnolia is located minutes from walkable Downtown Carmel, at the southeast corner of City Center and Rangeline Road, directly across from Matt the Millers. Enjoy year-round urban amenities such as shopping at boutiques, concerts at the Palladium and restaurants just steps from your front door.
Development Timeline
Get Map of Available Units
Building 4 Now Available in Phase 1!

